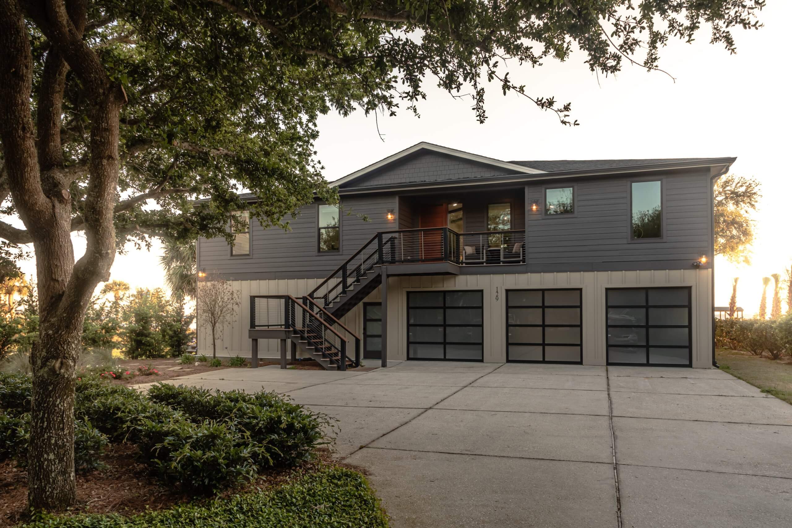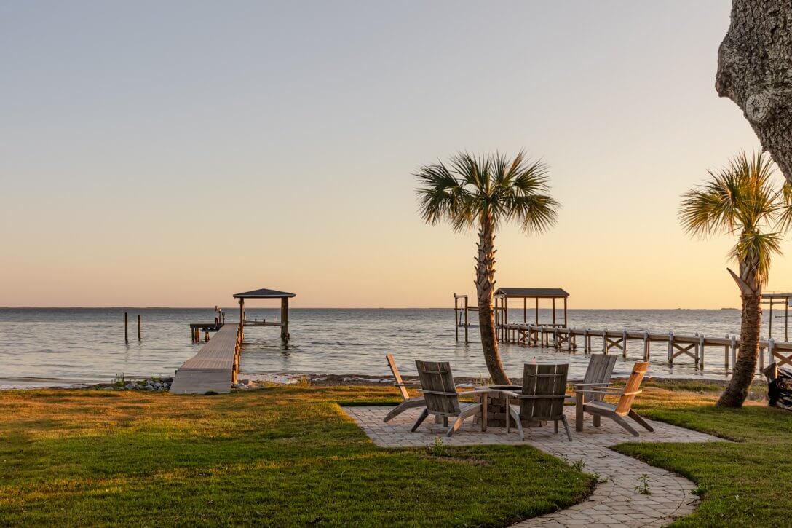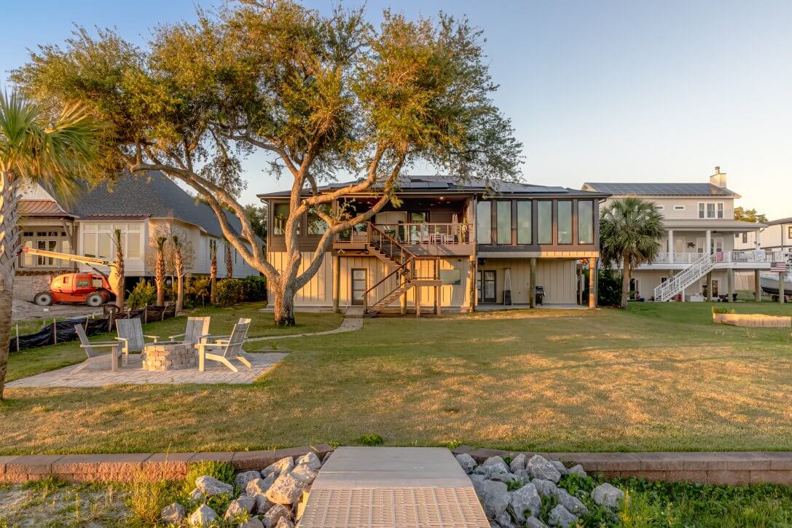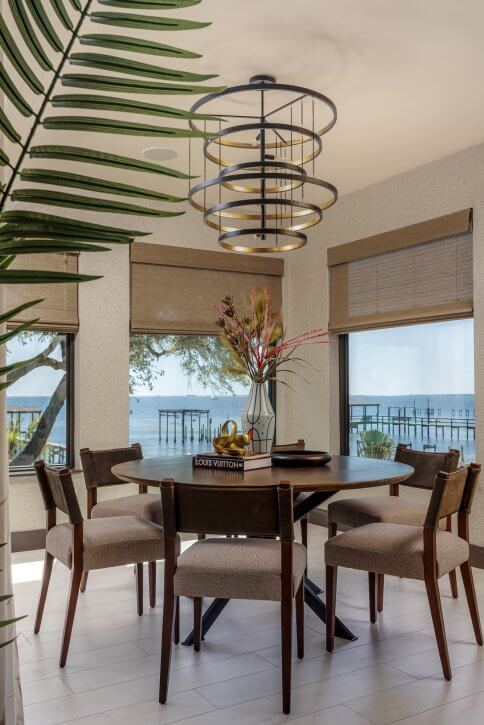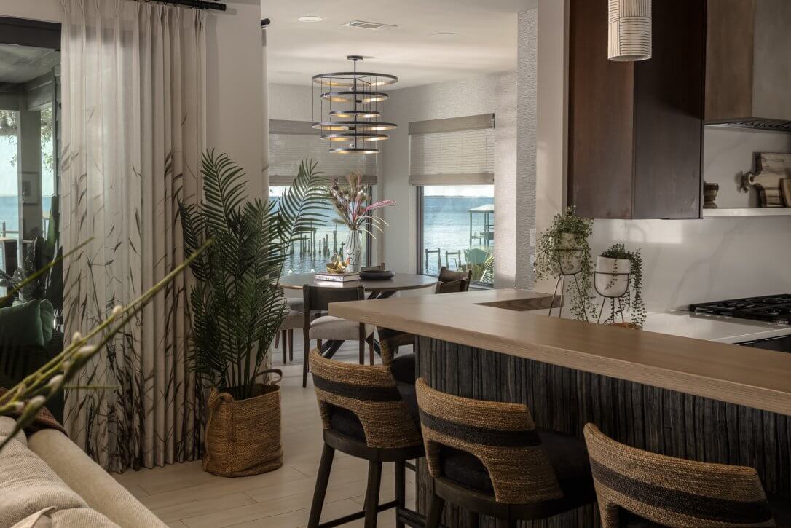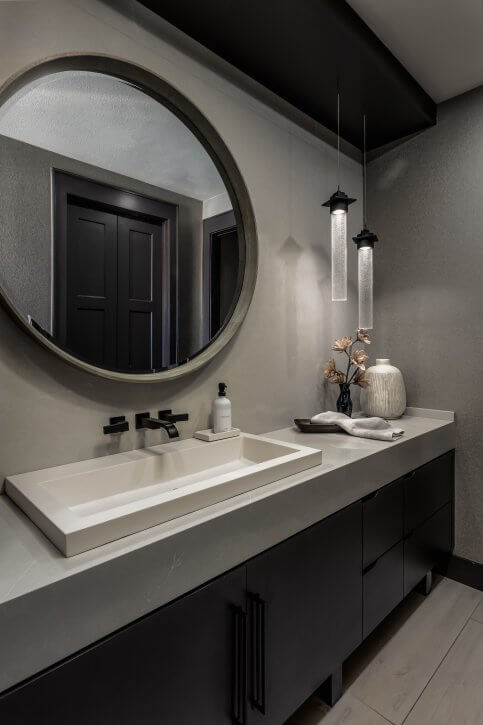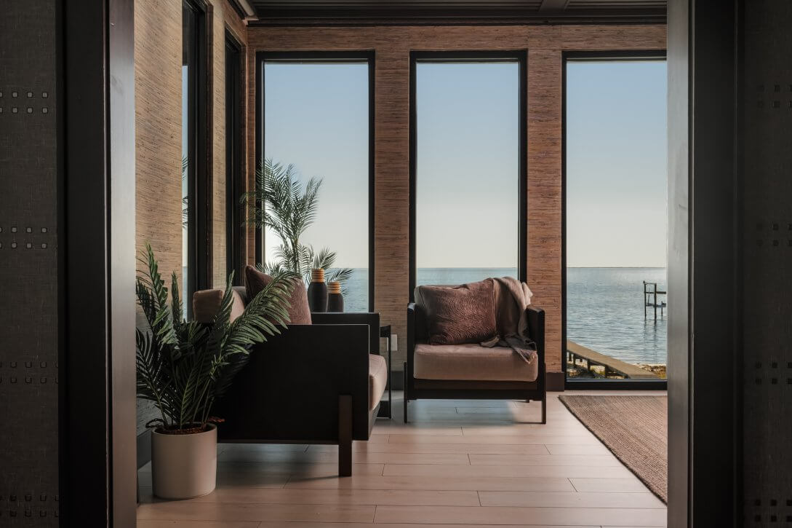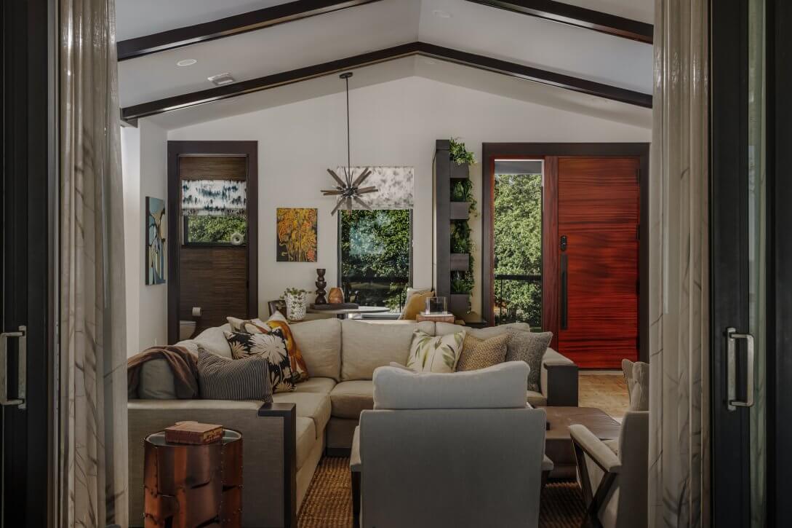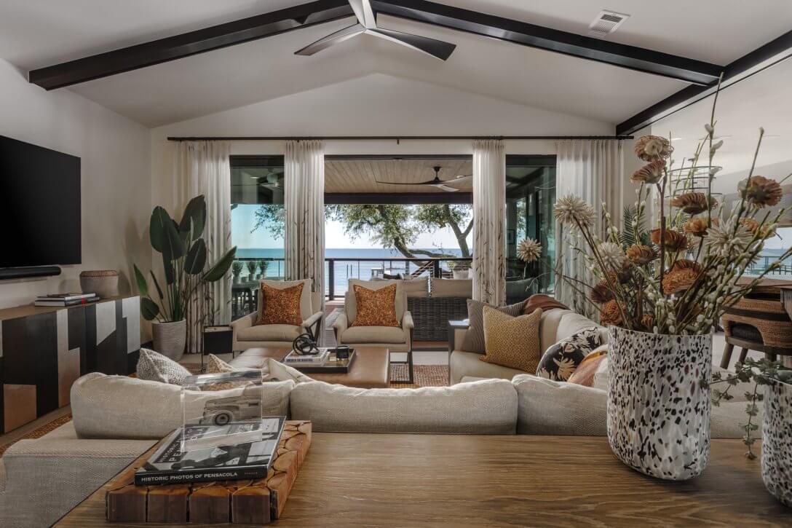
While this standard piling home initially left much to be desired, its bayfront location in Gulf Breeze Proper was a truly spectacular selling point. Previously serving as a long-term rental property for many years, the home was purchased by a young professional who enlisted In Detail Interiors Owner and Creative Chief, Cheryl Kees Clendenon, Senior Designer, Libby Kees and Operations Director and Designer, Liz Lapan, to reimagine the space into a beautiful and modern coastal home. Collaborating with a local contractor, Heath Kelly Construction, they set out to redefine the space and embrace its natural beauty.
While the original structure was functional, it lacked the charm and layout suitable for the client’s needs. The team reconfigured the layout to maximize space and capture the breathtaking views, making it more conducive to modern living for the homeowner and his two young sons. They also added architectural elements and layers of texture to create a space that combines subdued coastal and organic themes with a masculine and modern edge.
Once the team established a broad vision for the project, the homeowner gave them creative control of the renovation. “The homeowner was happy to engage someone who knew what they were doing to create something wonderful for him in his space. That trust propagated the creative for the project right on through to the final detail at installation. It was a great case study for how strong design direction from the very beginning works best to achieve the homeowner’s goals. The vision and presentation were comprehensive and allowed him to sit back and say yes to things he loved and then enjoy the journey and the end results,” Clendenon said.
Throughout the renovation process, the team paid meticulous attention to detail, ensuring that every element served both form and function. From the strategic placement of the floor to ceiling windows to the selection of materials and finishes, every decision was made with the client’s lifestyle and preferences in mind.
“It is such a great example of how a basic builder grade house can be totally upgraded to something refined, more contemporary and unlike anything else on the market. It also shows how one can create a coastal aesthetic with great organic layers and unique materials without a single spot of turquoise or seashells anywhere,” Lapan said.
In the end, this once modest piling house emerged as a modern coastal sanctuary, perfectly tailored to the client’s needs and desires. The renovation project underscores the power of vision, creativity and collaboration—transforming a simple structure into a timeless waterfront retreat.
Foyer & Living Area
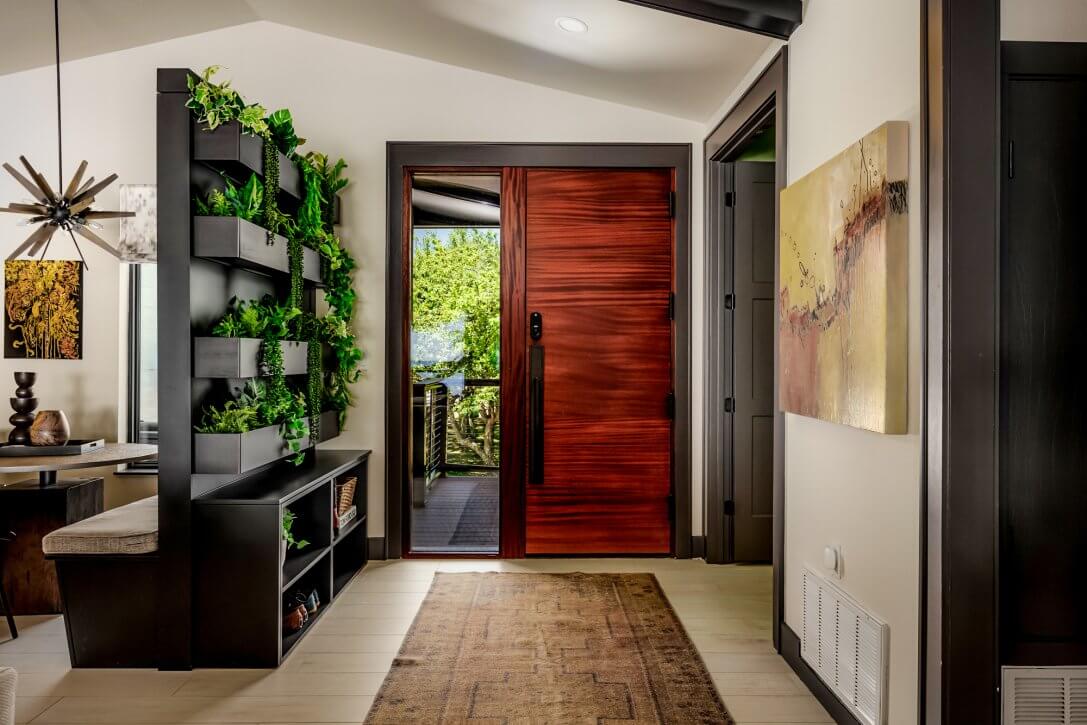
The transformation of the home is clear as soon as one enters the foyer where the architectural elements take center stage. A striking entry door and tall, offset side window add a sense of drama to the small space. The towering plant wall adds a pop of green and continues the theme of bringing the outdoors inside. Not just for decoration, the plant wall also serves as a drop zone with storage space for kids’ backpacks and shoes. More importantly, it was a way to utilize the large space and create a foyer on one side and a masterfully designed casual breakfast nook on the other.
For the living area, the team accentuated the vaulted ceiling with dark box beams and opened up the kitchen and dining area walls to create a more fluid space, allowing for better flow and connectivity. A focal point emerged with the addition of floor-to-ceiling center-opening windows that invite ample natural light and highlight the panoramic views. The living area exudes a masculine coastal vibe, characterized by bold statements and organic textures. The foyer and living area set the tone for the rest of the house, offering a glimpse into the meticulous attention to detail and innovative design solutions employed throughout the renovation.
“The homeowner wanted to embrace the natural beauty because it’s a stunning lot. One of the goals was to bring in more natural light and to take advantage of the coastal scenery. Everything we did was to compliment the incredible view,” Clendenon explained.
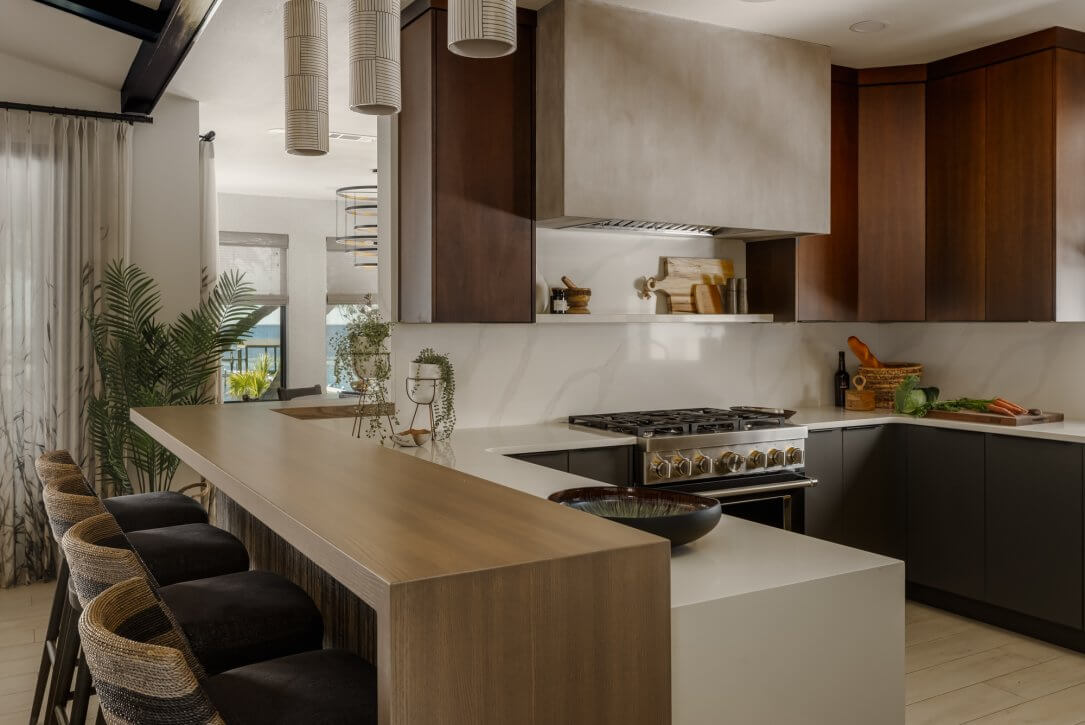
Kitchen & Dining
In the kitchen, modernity meets functionality. Euro-style cabinetry built by Paulk Woodworking is crafted from solid walnut and exudes sophistication and modern style. Clever design choices, such as the waterfall edges and sleek cabinets with hidden hardware elevate the space, making it both aesthetically pleasing and highly practical.
“We wanted something a little more modern. It’s a small kitchen, so we needed to pack a lot of architectural design into it. We did a wood bar top with a waterfall and a quartz countertop with a waterfall, so they’re married waterfalls. The hood is a concrete faux finish by Big Finish. And then we did something a little unusual where we paired the natural walnut upper cabinets with charcoal painted bottom cabinets for that masculine feel,” Clendenon said.
Adjacent to the kitchen, the dining room offers a tranquil retreat, reminiscent of a treehouse. Textured wallpaper adds warmth and character, while the large, circular wooden chandelier adds height and drama to the room. Minimalistic window treatments allow for unobstructed views of the yard and bay. The harmonious blend of natural elements and contemporary design create an inviting space for intimate gatherings and family meals.
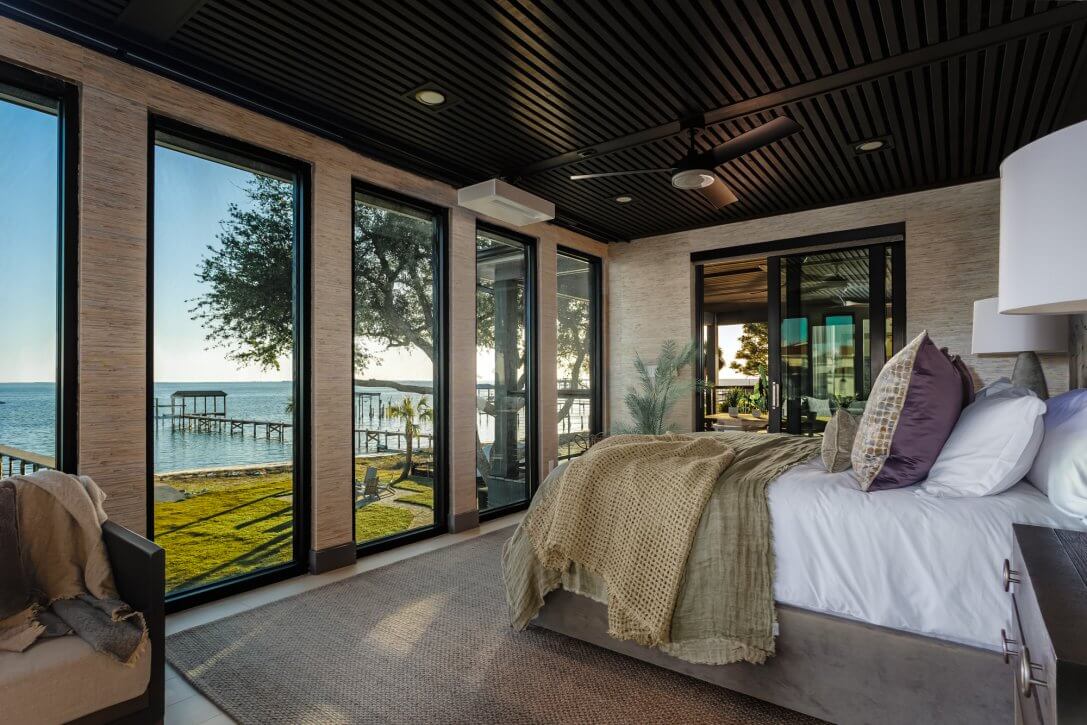
Master Suite & Bath
One of the primary changes in the master bedroom was the addition of floor to ceiling windows along the entire bay facing wall. The windows serve as architectural elements that frame the property’s main attraction—the view. A dark wood-slatted ceiling adds a masculine texture, while the wooden headboard and linen bedding add an organic coastal style. The master suite consists of the bedroom, an adjoining office, a master bath and access to an outdoor living space.
In the master bath, an oversized mirror adds drama, while offset cylindrical pendants elongate the marble-topped vanity area. Porcelain tiles in the shower offer the only hint of subtle blue-green in the home, and textured high-end vinyl wallpaper adds a unique touch.
Exterior/Outdoor Spaces
One of the primary challenges during the renovation was the exterior. With a condo-like feel, it needed a facelift to match the client’s vision. The siding and garage doors were replaced, the entire house was repainted in deep, natural tones and strategic changes were made to the windows to enhance natural light and frame the picturesque surroundings. The team also reconfigured outdoor spaces to create a seamless blend of indoor-outdoor living, inviting the outside in and vice versa.
