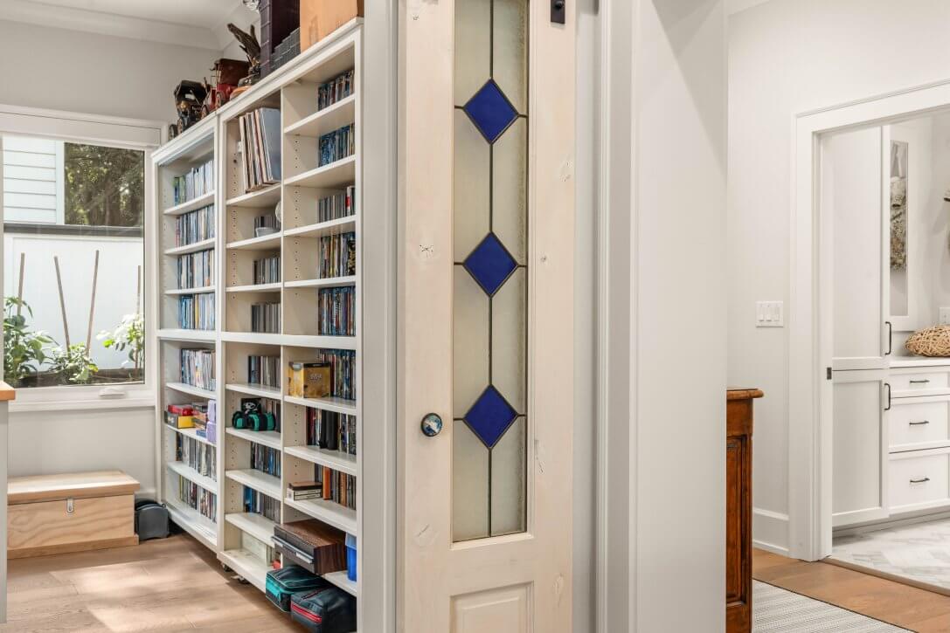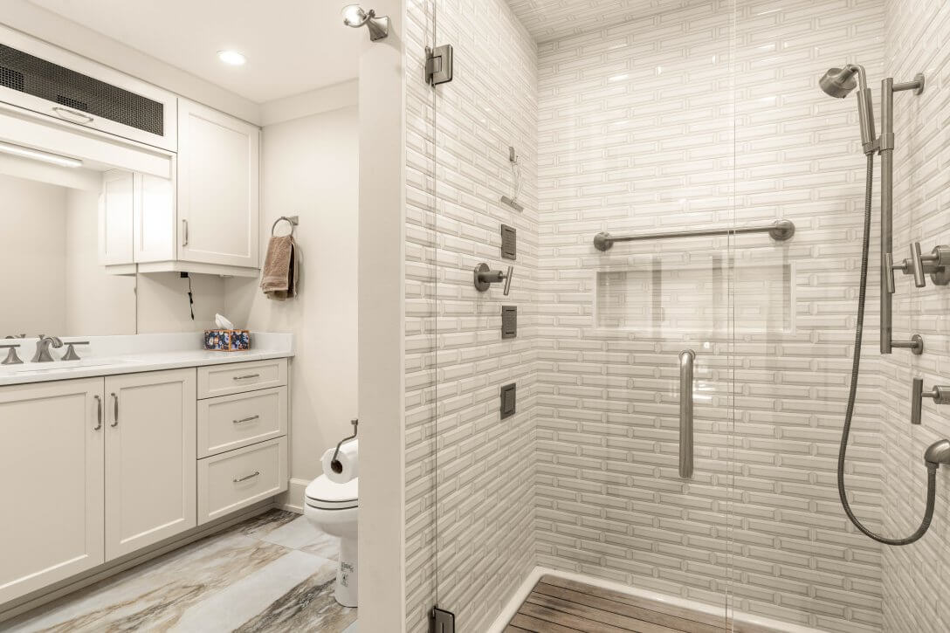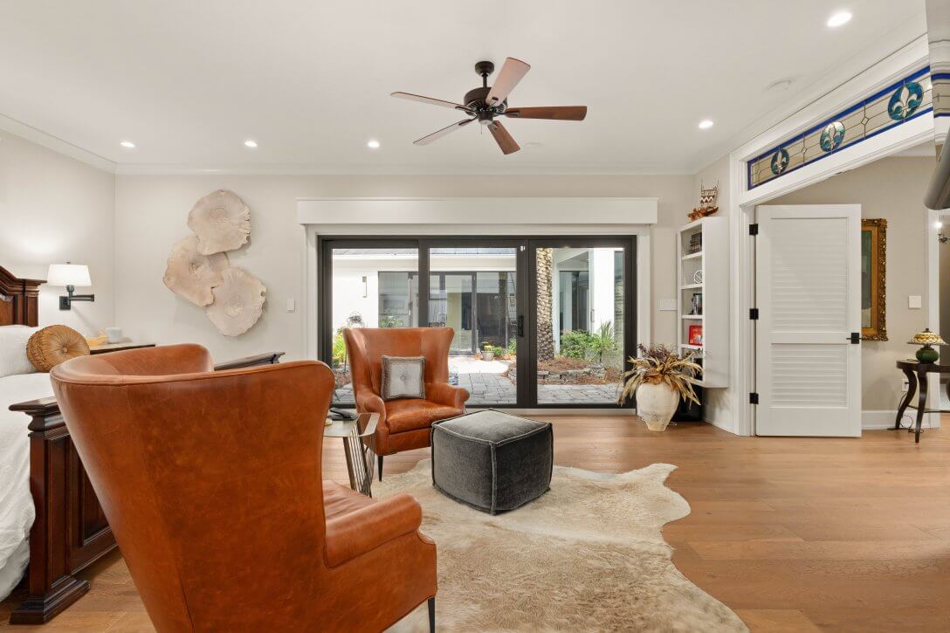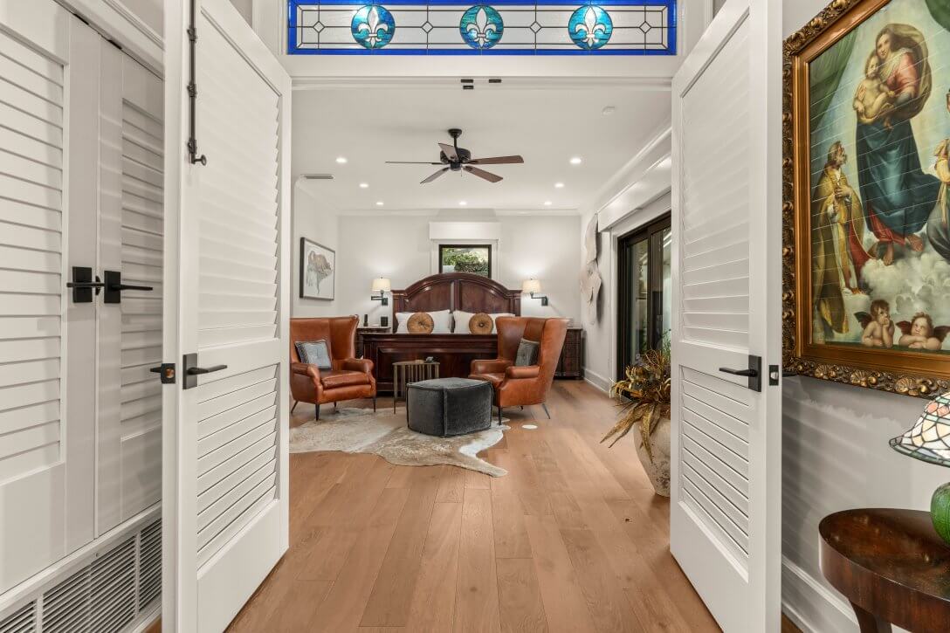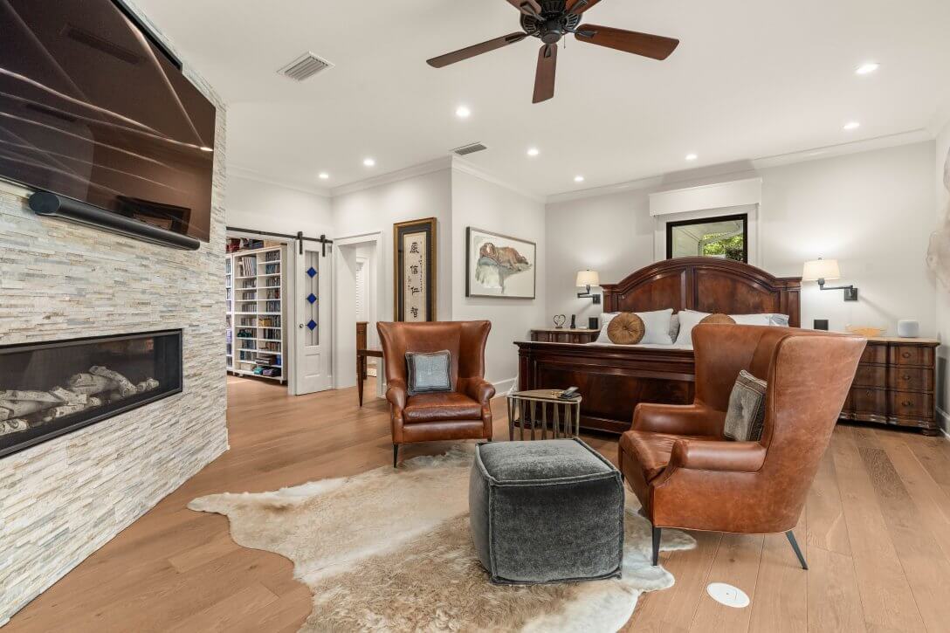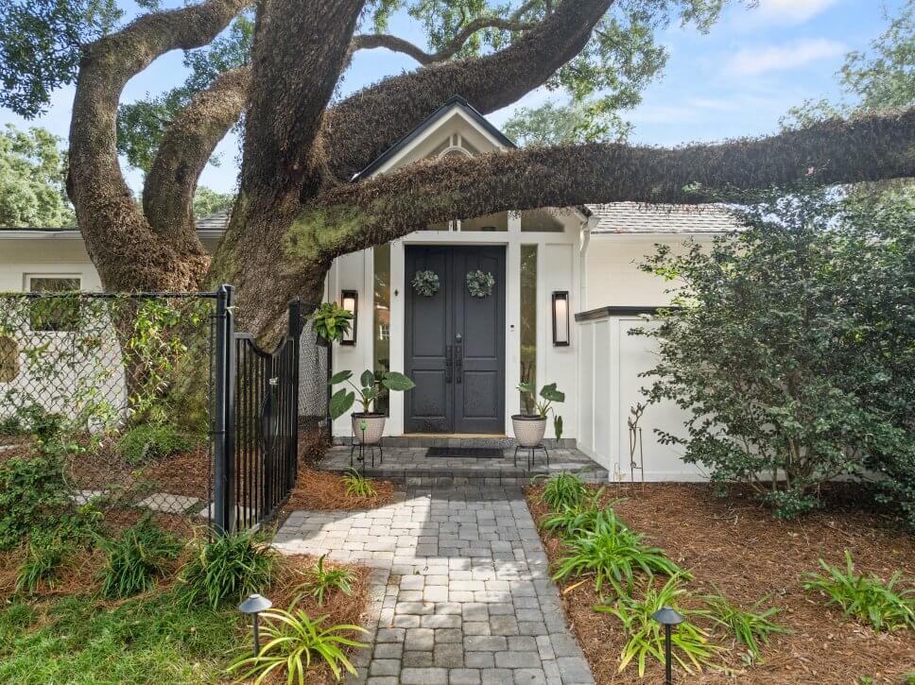
When Joe and Leslie purchased their North Hill home in 2019, they were initially drawn to its unique center courtyard and mid-century modern design. They loved the charm and character, but they knew the 1952 home needed significant updates to meet their needs.
Over the course of nearly two years, they worked on a detailed renovation that transformed the space into a beautifully curated blend of modern convenience and historic character. From structural overhauls to thoughtful design choices, every element was carefully considered to create a seamless indoor-outdoor retreat.
Joe and Leslie wanted to update the structural systems as well as the aesthetic design. They updated the plumbing and electrical and they added insulation to the attic. “These are things you don’t necessarily see, but they make a huge difference in the character and efficiency of the home,” Joe said. “We also installed a whole-house generator, which is essential in Florida. The home has four separate air conditioning units, including one for the garage. We also added a server rack in a climate-controlled closet for business operations.”
OUTDOORS
The interior courtyard serves as the real centerpiece of the home and boasts floor-to-ceiling windows with entry points in the foyer, living area, primary bedroom and office. “When we first saw it, we loved the courtyard—it’s unique and very special,” Leslie said. “The courtyard was already beautiful, but we had to remove the tall annual flowers that were damaging the woodwork.” They also added a large stone feature to give it a Zen feel.
Just off the kitchen, they added a fully equipped outdoor kitchen with a flat-top grill, an infrared rotisserie, a high-powered burner for seafood boils and a sink.
The property is home to several old-growth live oak trees, and to protect them, Joe and Leslie hired a tree expert to install multiple cables to help keep the trees stable. One of the trees, lovingly referred to as ‘Mr. Tree,’ is about 400 years old. They even had to cut away part of the house to accommodate its growth.
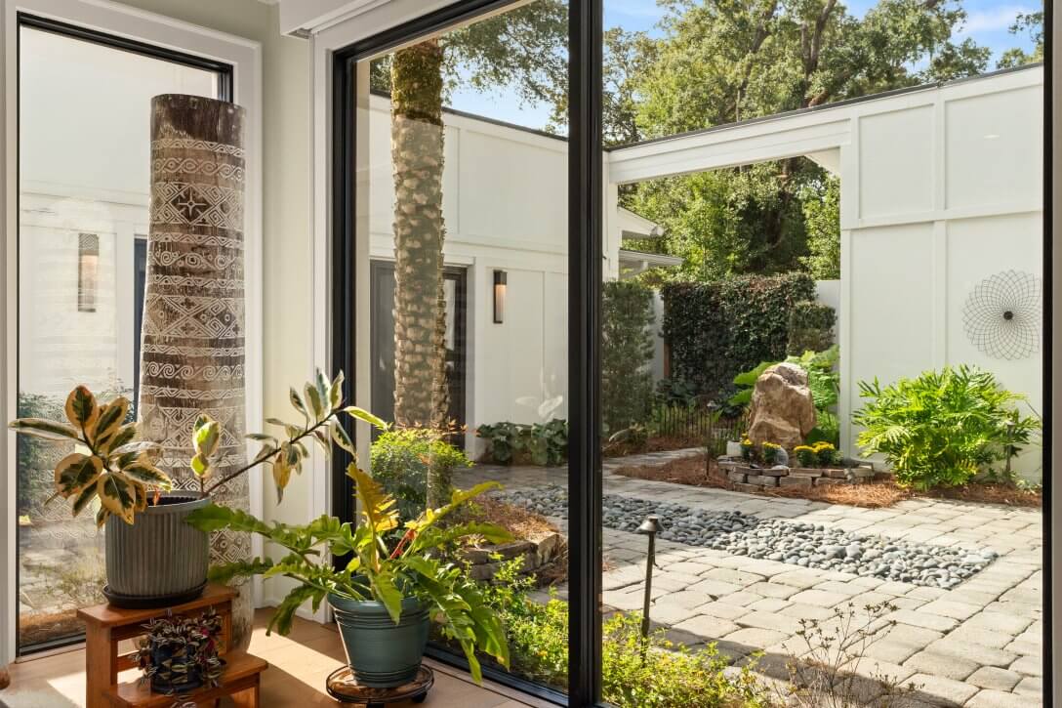
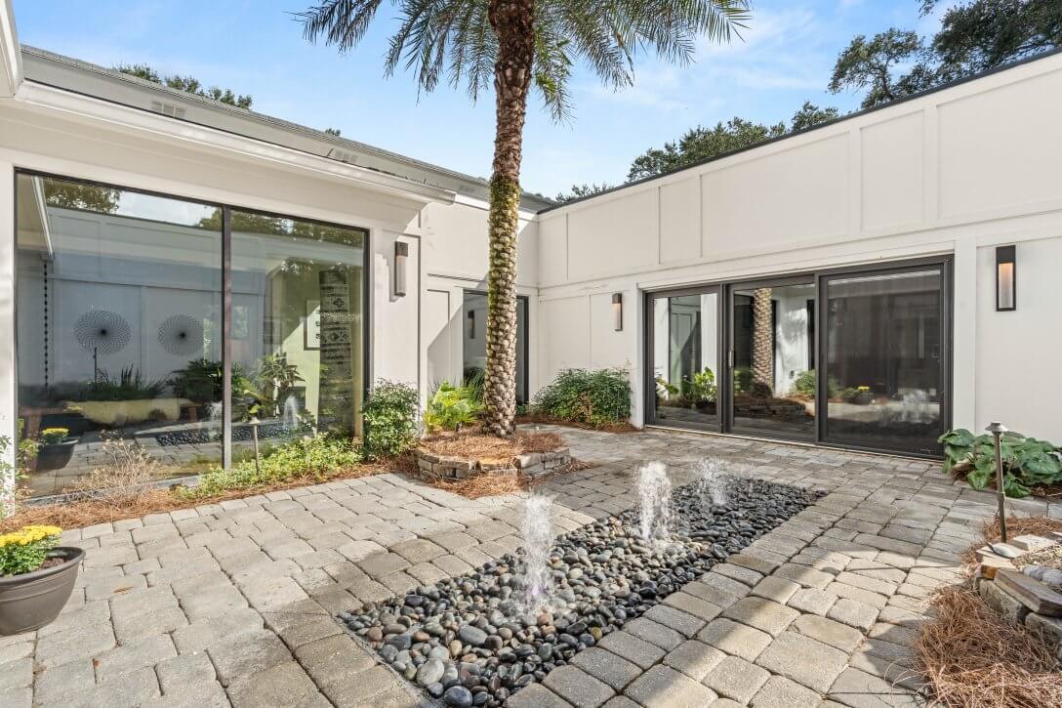
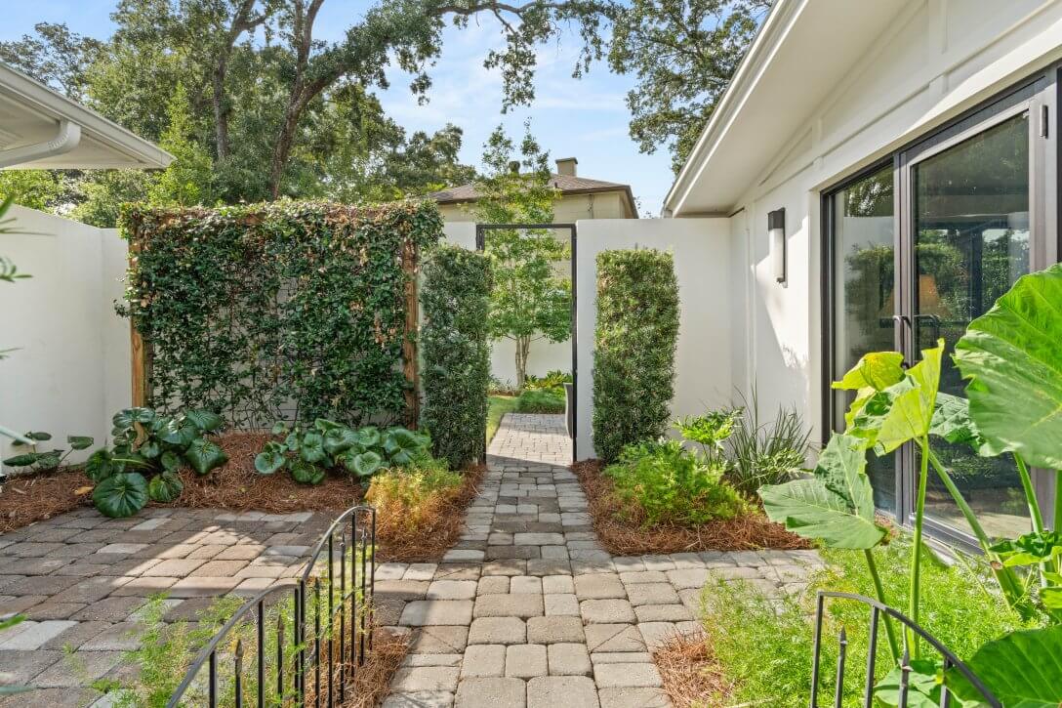
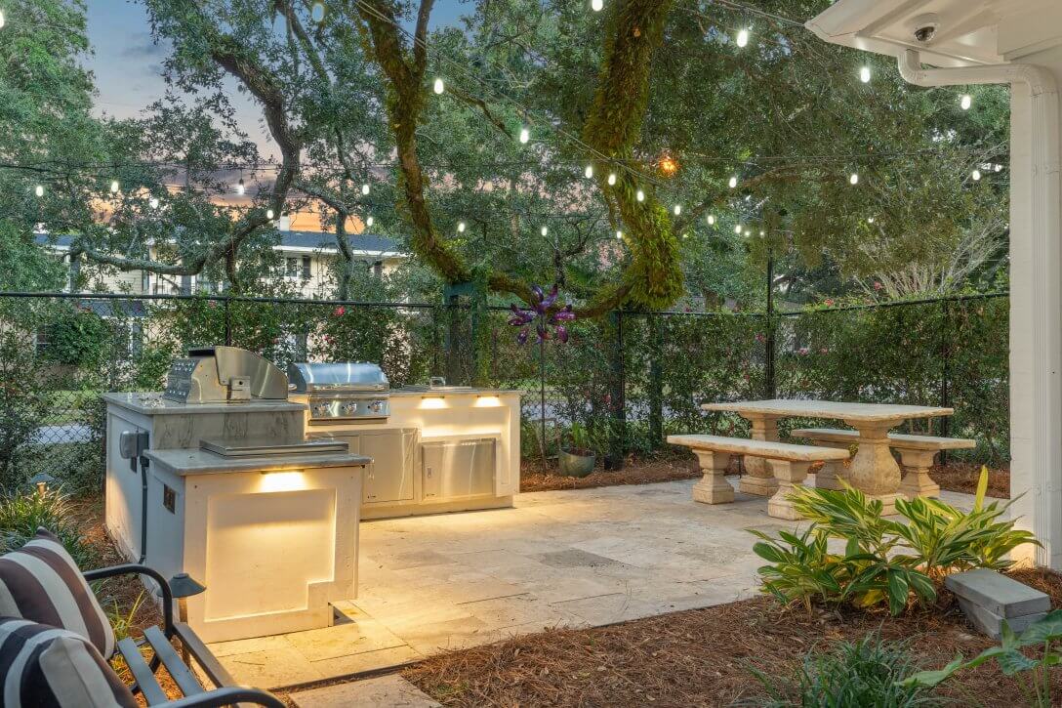
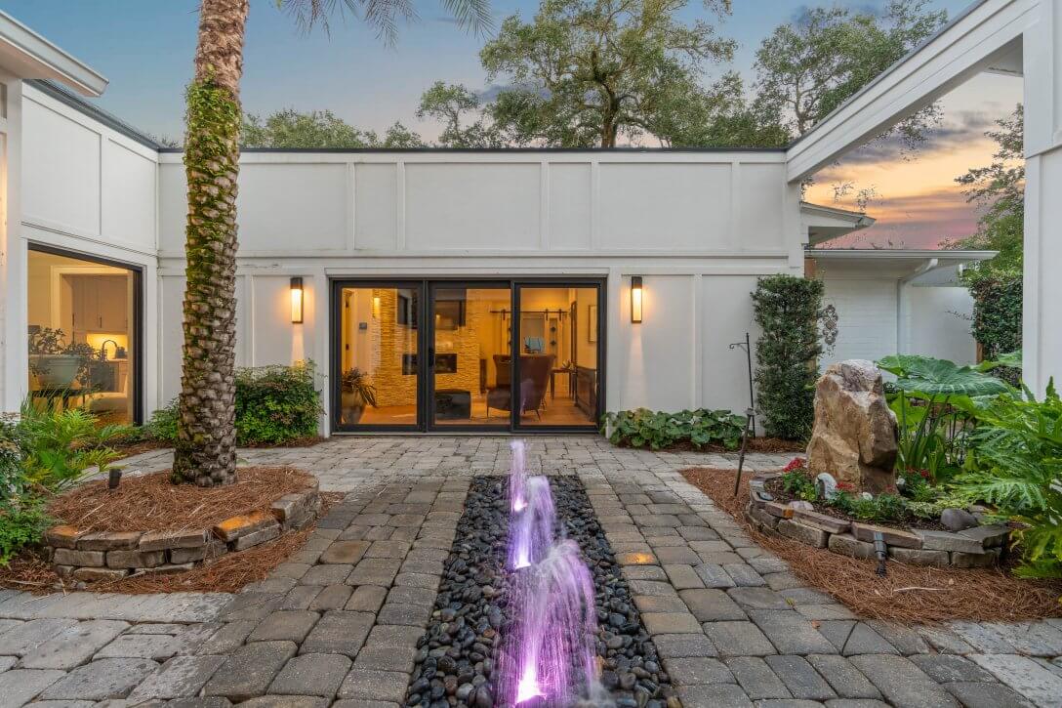
KITCHEN
The kitchen was long and narrow, so the pair decided to open the space by bumping out a wall into the dining room. They also removed a wall that separated the living and dining areas to create better flow. The kitchen was completely gutted, and they added custom cabinetry and extra thick granite countertops, which involved a challenging installation process.
Unique features include a Wolf gas range, a pull-out stand for their beloved KitchenAid mixer, a coffee station and a separate vegetable keeper with two drawers—one for fresh produce and one for cold drinks.
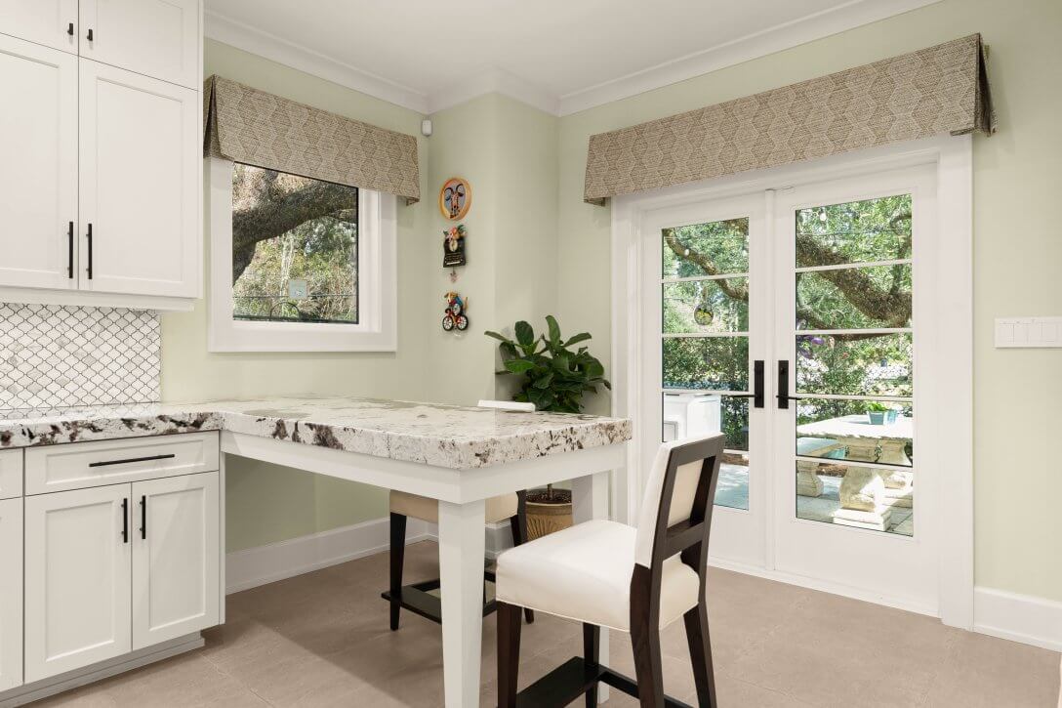
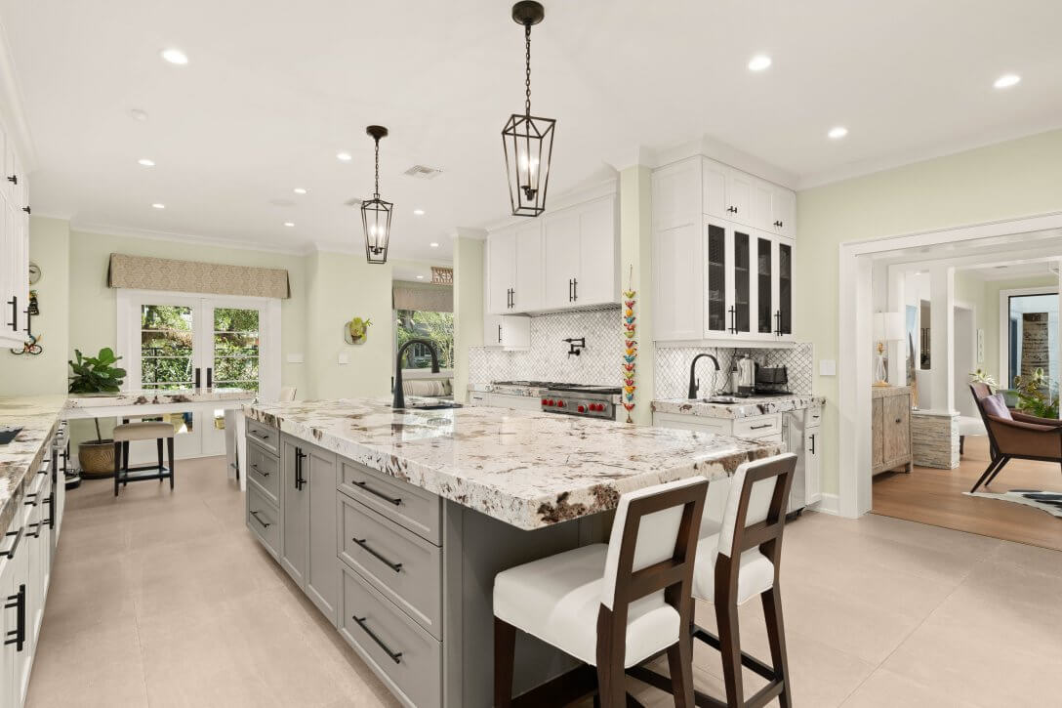
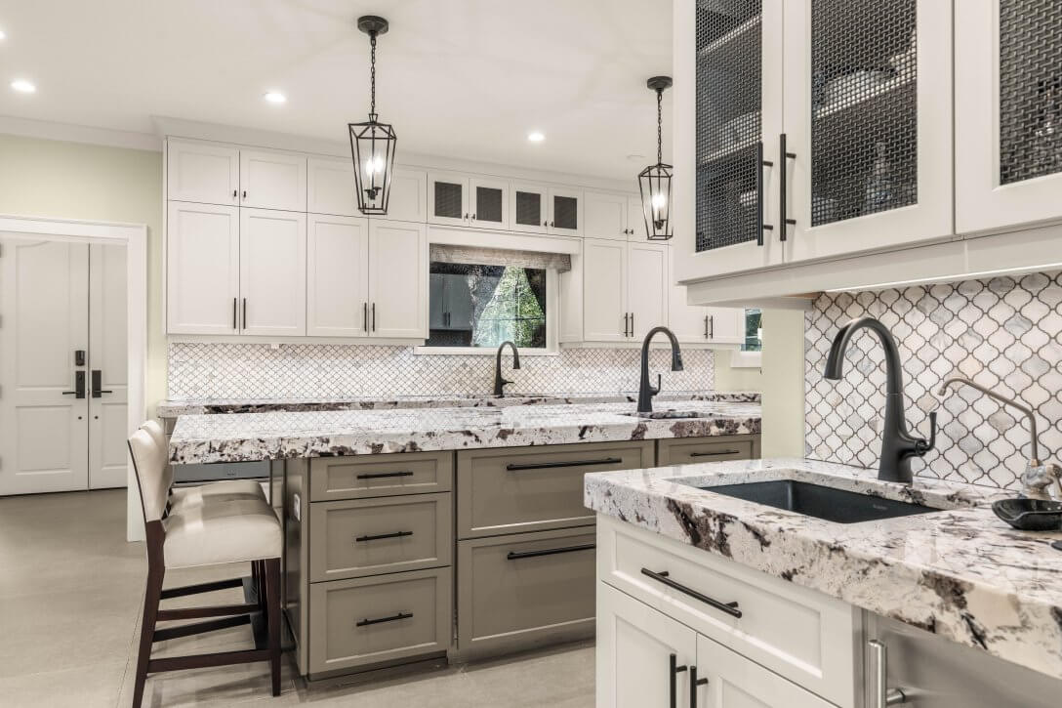
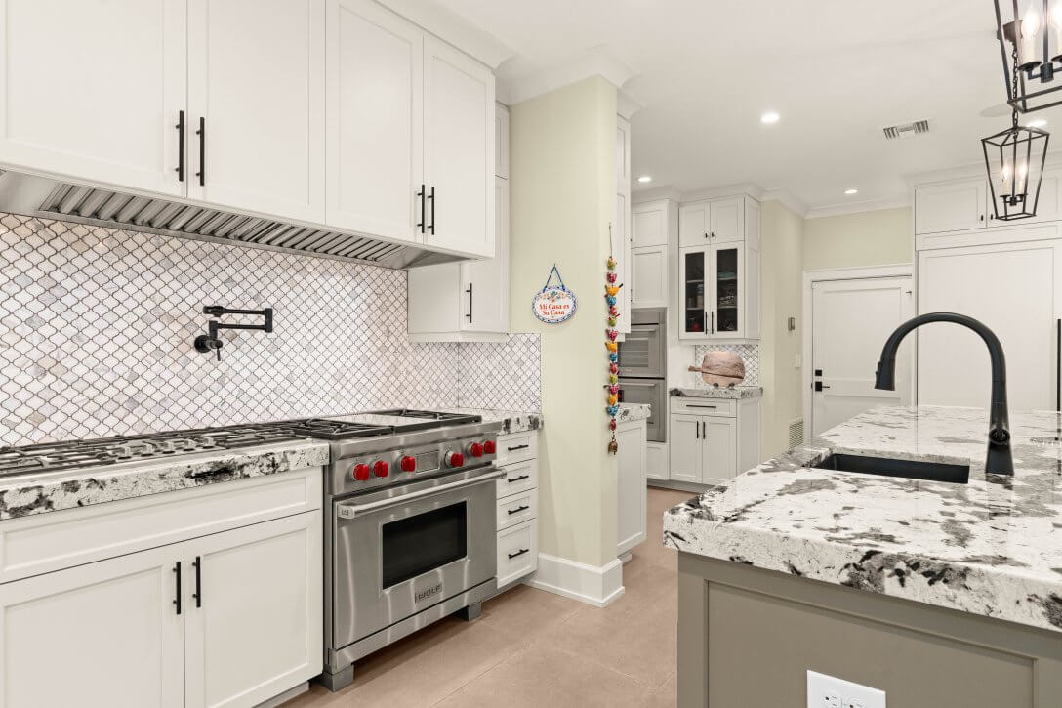
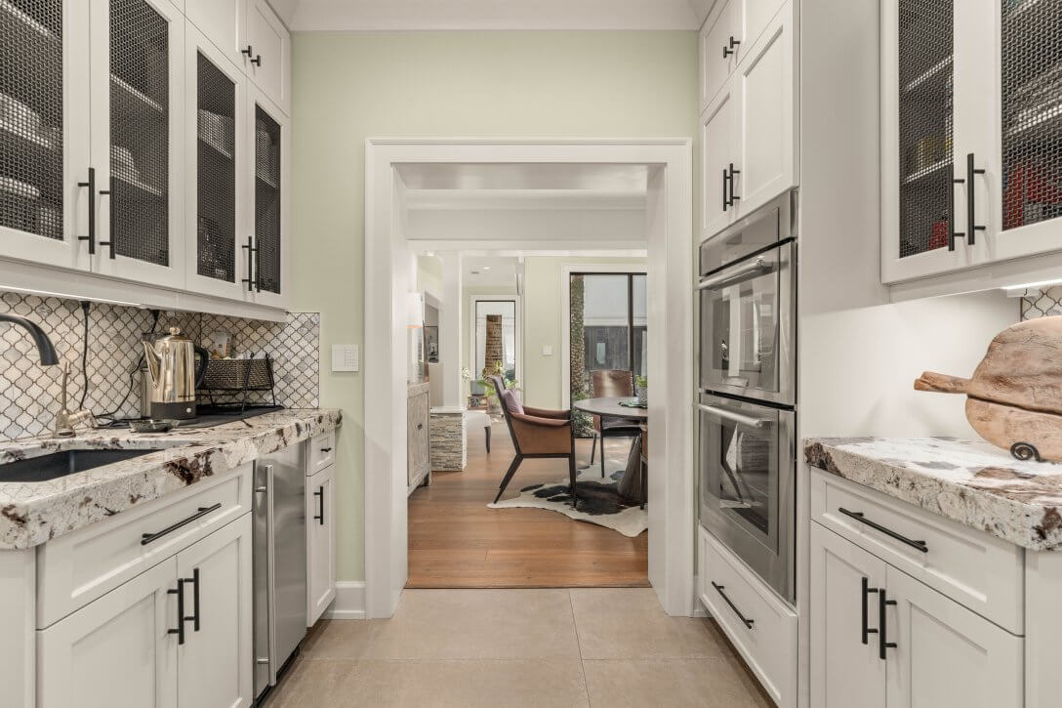
LIVING & OFFICE
The couple used a contractor for the structural work and worked with Duh for Garden and Home to help with the color palette. But overall, Leslie had a vision for the home. “The courtyard has so many windows around it that I wanted to bring the outside in, which is why we chose a soft green for the main living area. We also incorporated natural materials, reflecting my love for tribal and West Indies aesthetics,” she said.
They also brought in large wooden beams from Tennessee to create architectural depth in the living area. To achieve a more cohesive look, the couple replaced the existing multiple flooring types running throughout the home with solid hardwood floors and porcelain tiles. The fireplace was refaced with a modern white stone façade to enhance the light, natural feel.
While Joe and Leslie didn’t add any square footage to the 4,222-square-foot home, they did reconfigure many areas including turning the fourth bedroom into a professional and sophisticated home office. The walls in the old space were covered in dark paneling and there was a bathtub in the room. They painted the paneling for texture and kept the bathroom, removing just the tub. Joe brought in mahogany furniture from his office in Iowa, and a local craftsman customized it to fit the space.
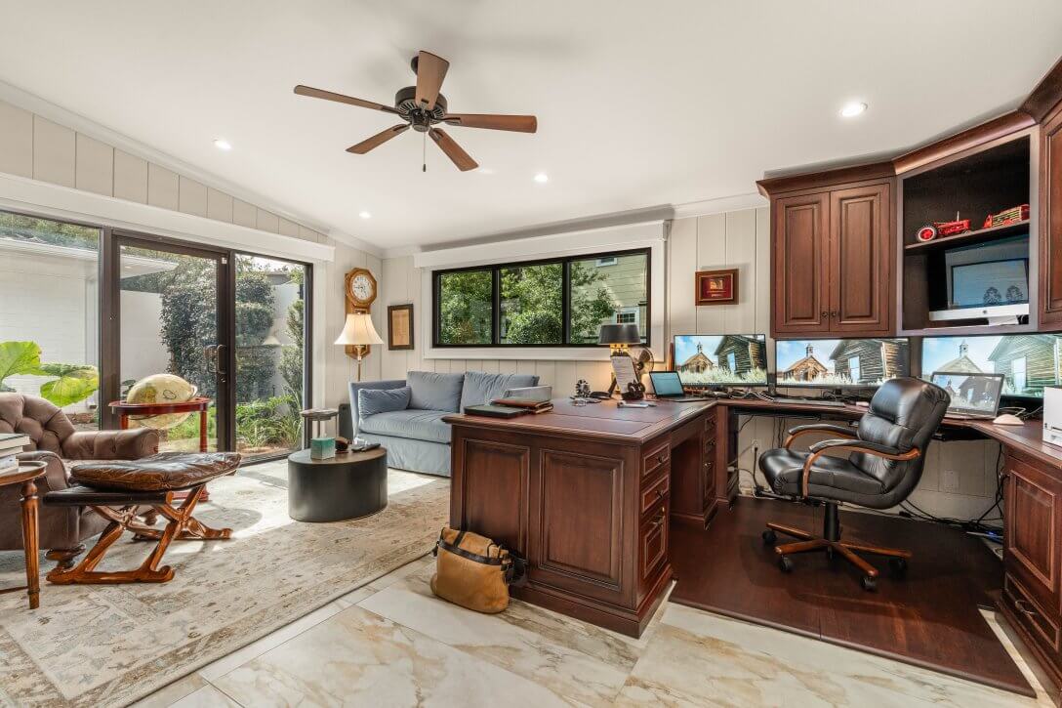
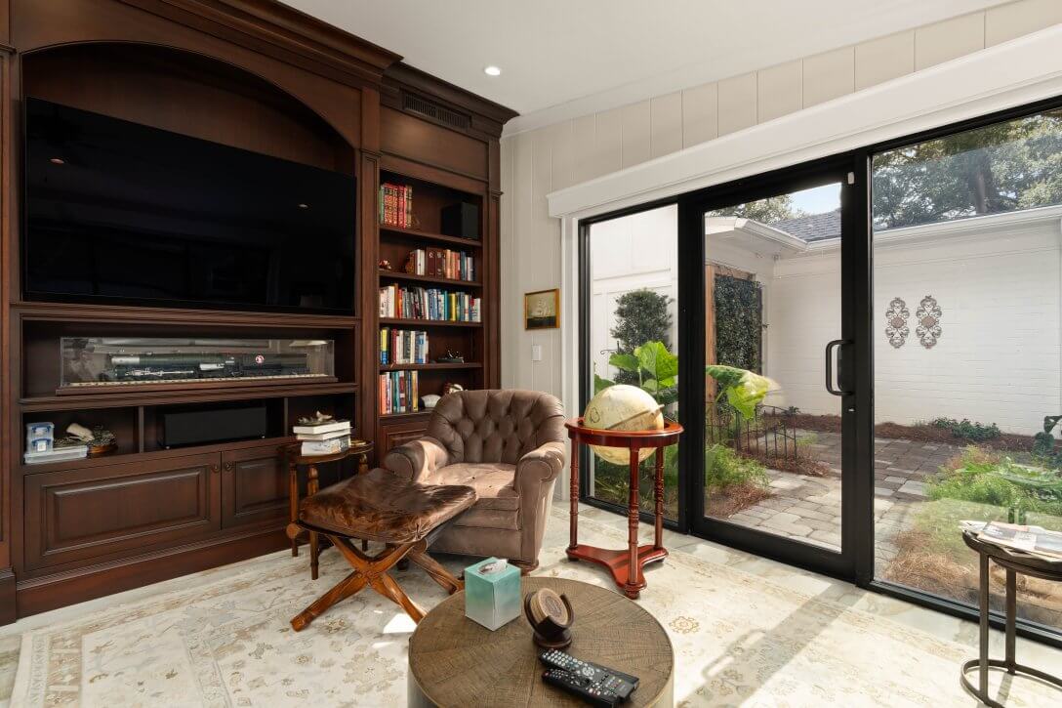
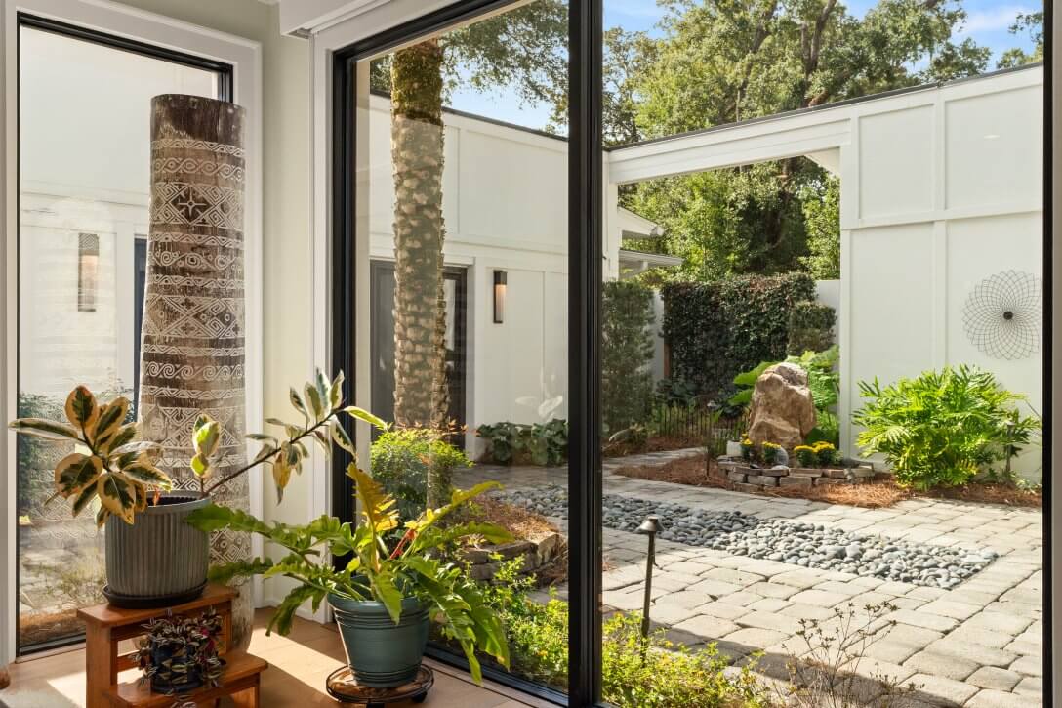
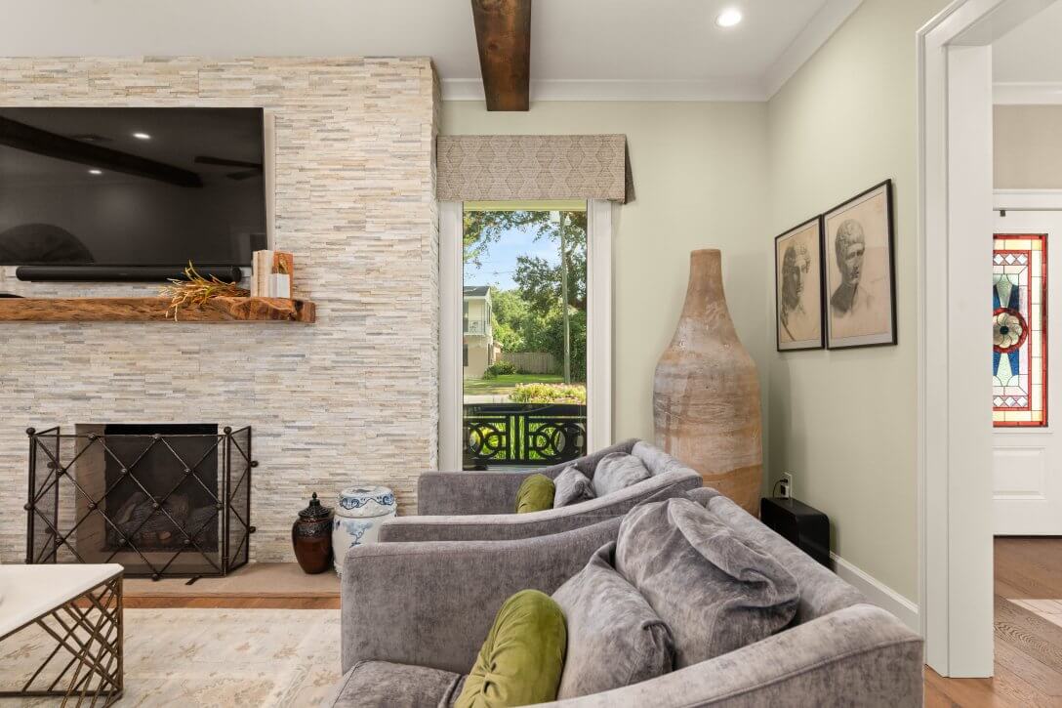
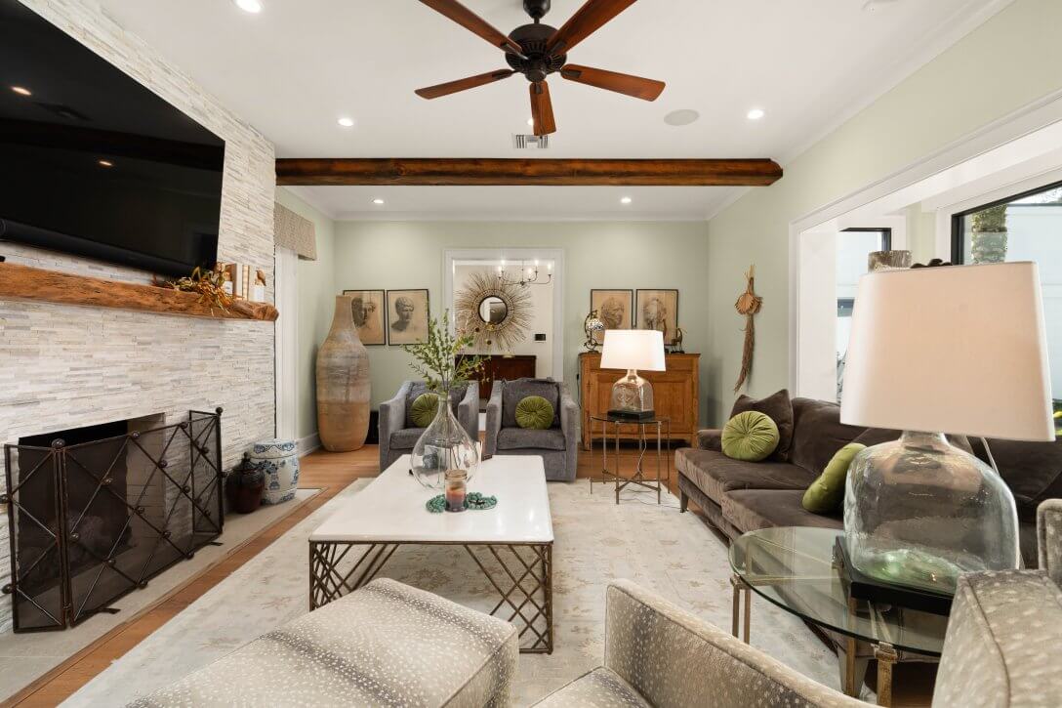
PRIMARY SUITE
The primary suite was reconfigured to create a more unified space. The couple added a stained-glass transom over the bedroom entrance, inspired by a fleur-de-lis design from Paris, where Joe proposed to Leslie. To tie it all together, they included stained glass doors for a storage area off the primary suite.
“We kept the his-and-hers bathrooms and closets, which is something I really love,” Leslie said, “but the centerpiece of the bedroom is a marble fireplace, which matches the stone we used in the living room.”
The couple also blended heritage with functionality by installing a hidden gun cabinet that pulls out to reveal a collection of antique firearms from Joe’s family.
